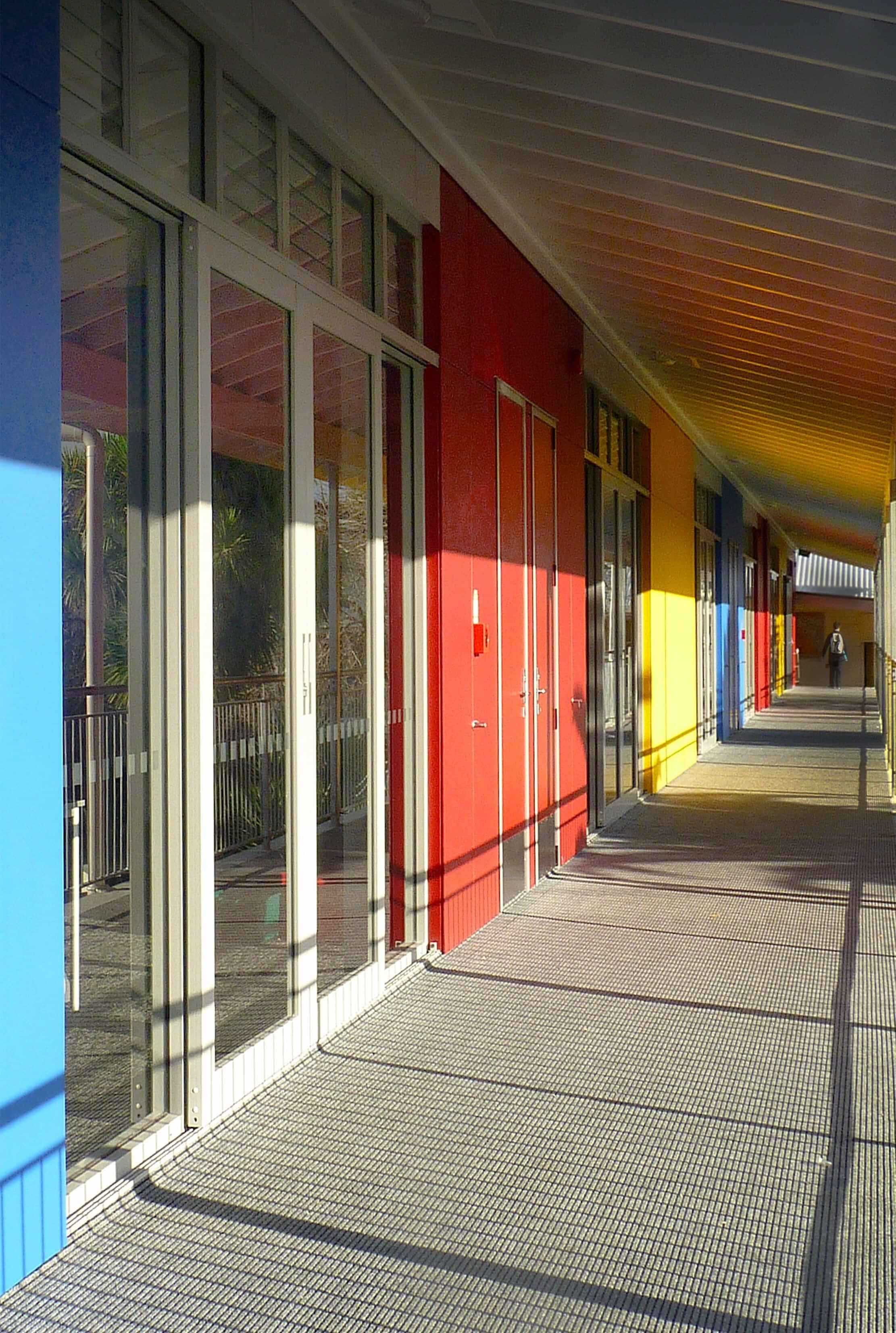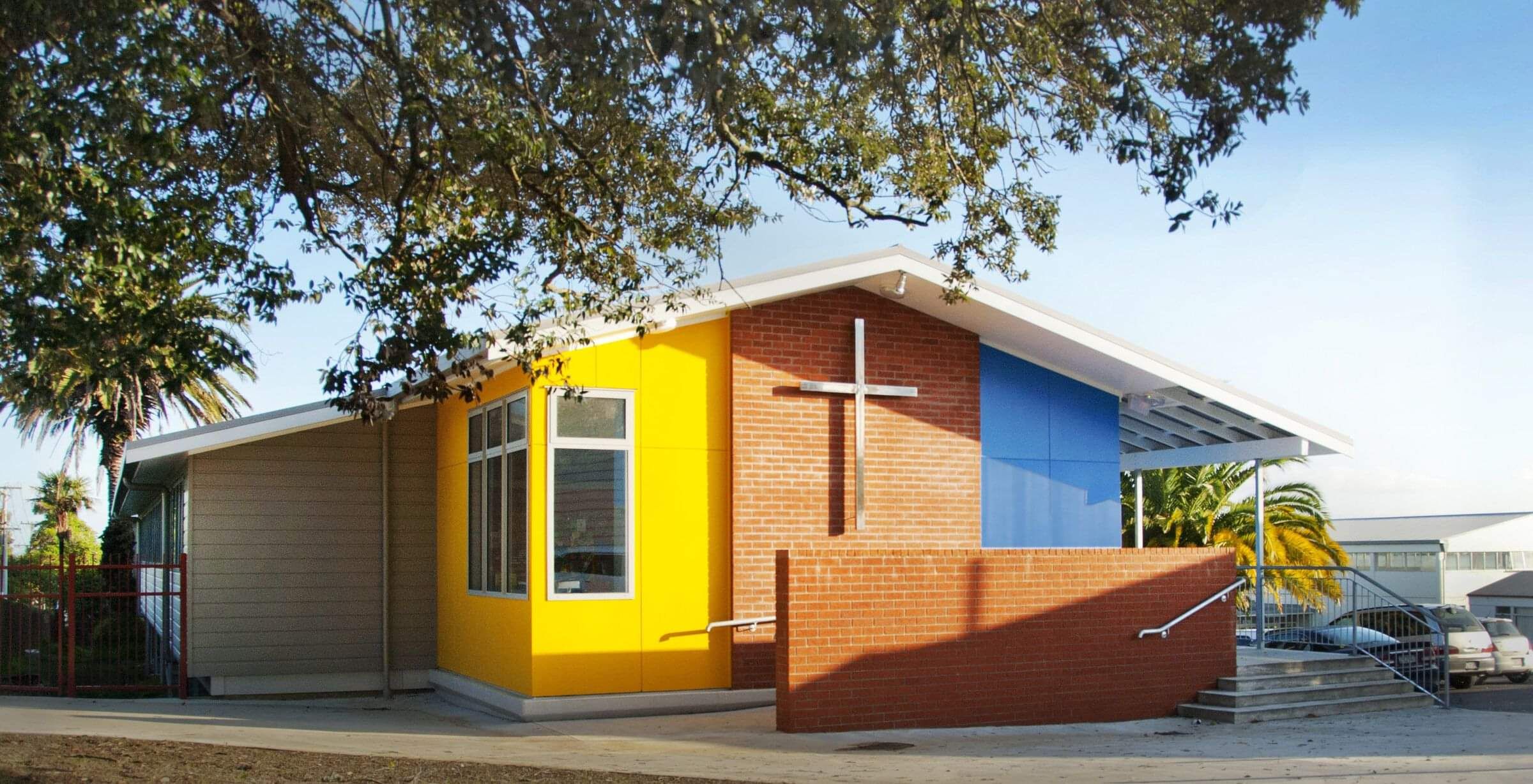St Pauls College
Ponsonby, Auckland
St Paul’s College is a combined primary and secondary school for boys, located in Ponsonby. The project centred on the refurbishment of a two-storey classroom block originally built in 1958. Fronting Richmond Road, this block was to provide for teaching spaces, an arts room and resource facilities. The scope of works encompassed structural strengthening to the existing building, siteworks, and almost an entire rebuild of the upper level.
The existing rectangular footprint was re-configured to provide for five classrooms with openable walls to allow for greater flexibility in use. The building was extended down the length by 2.5m to establish shared break out and resource areas. This extension additionally served to provide acoustic protection from the adjacent roadway. Cross flow for natural ventilation was incorporated into the design.


