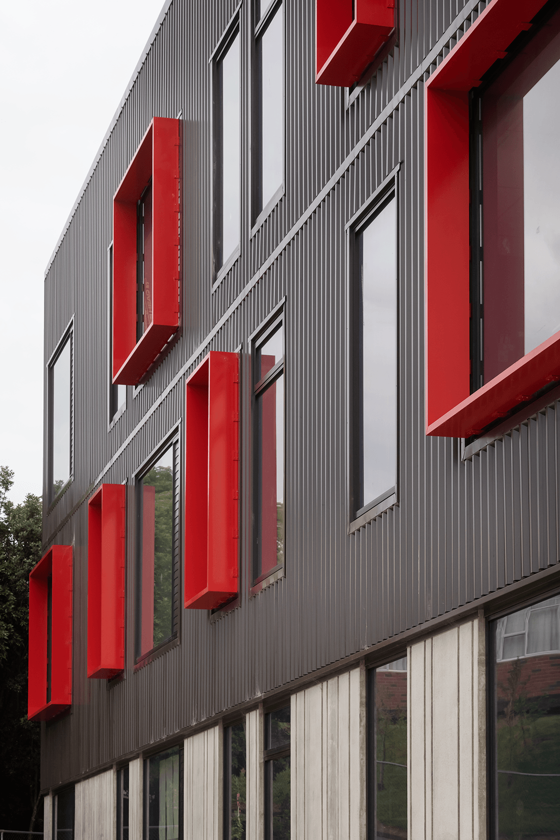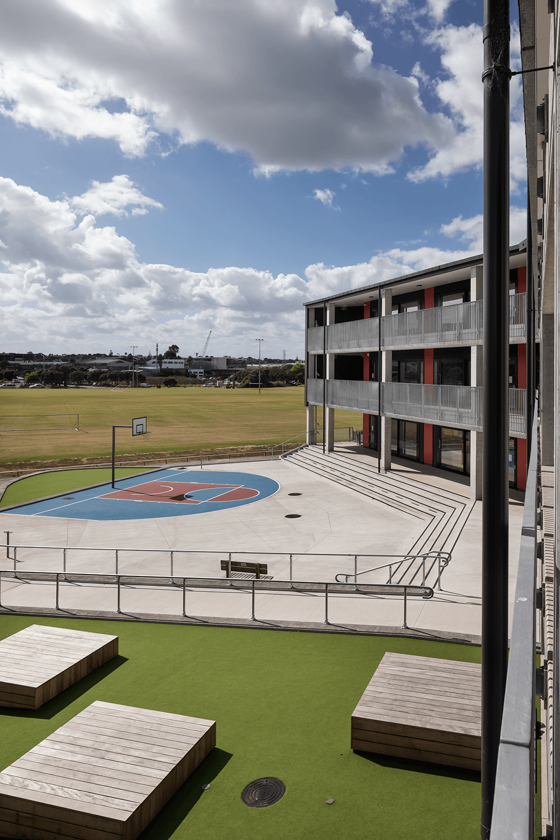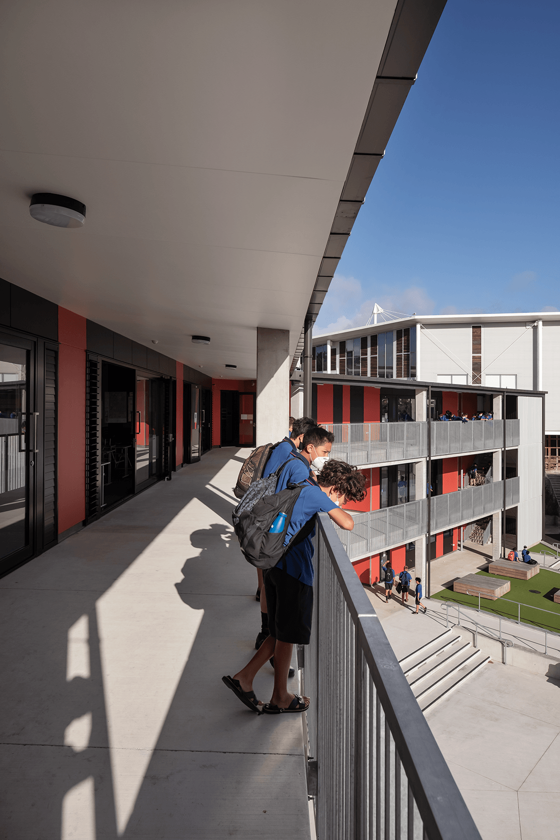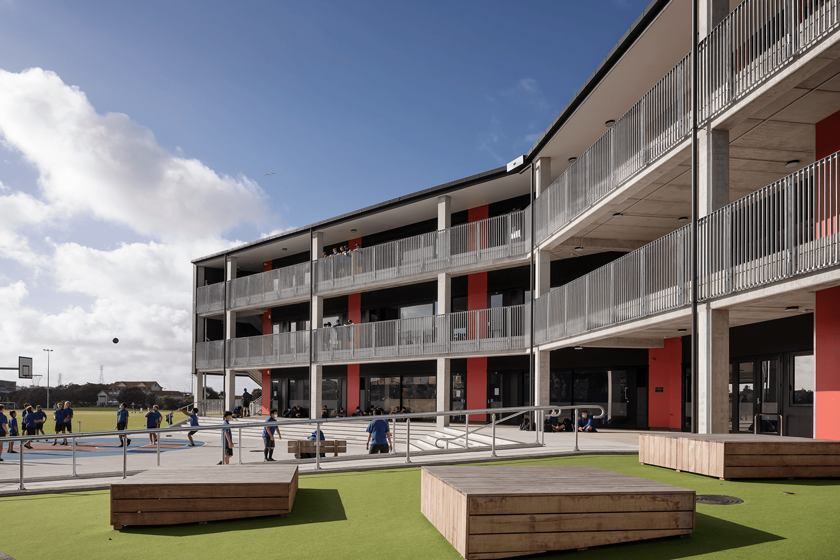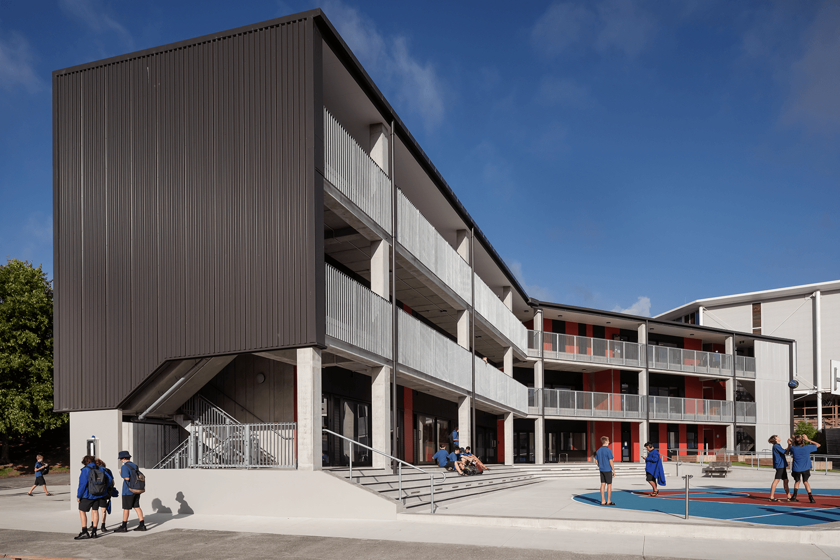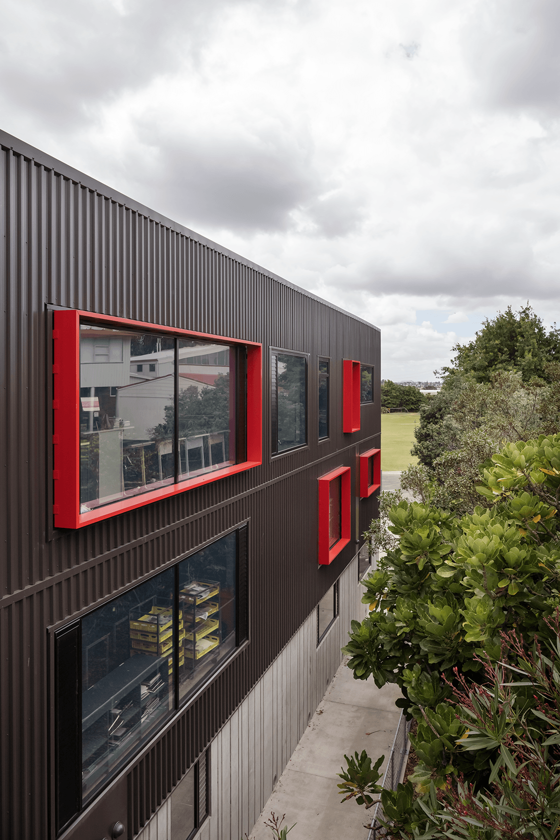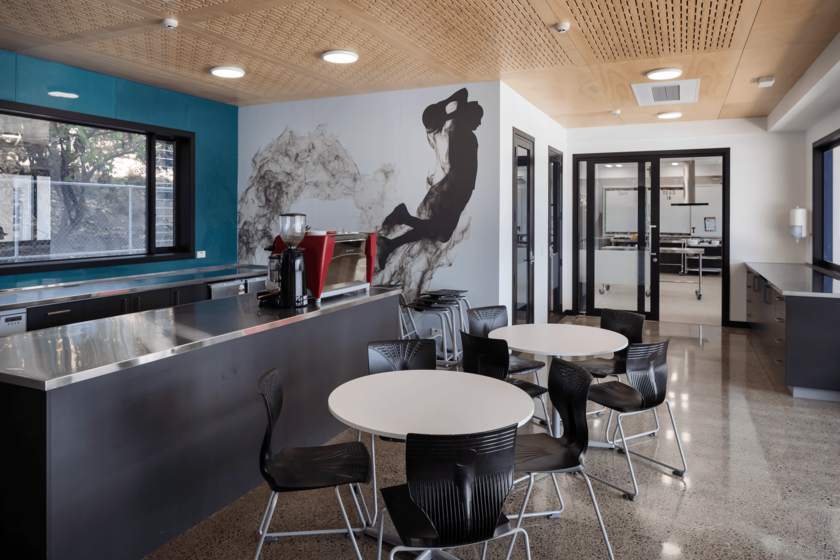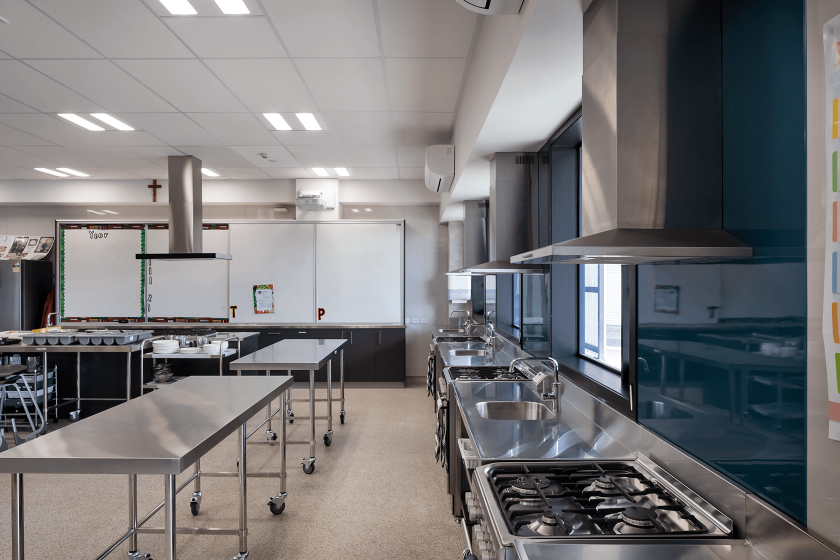Rosmini Classroom Block
Takapuna, Auckland
Rosmini College is a Catholic Secondary College for Boys located within a larger parcel of land compromising the College, a Catholic Primary School and Parish Church. Most of the College’s original building infrastructure dated back to the 1980’s and was badly sited for expansion. Subsequent development has been on the northern side of the original buildings, leading to a congested framework around the main entry courtyard.
Eclipse aimed to help progress the school without adding to this congestion or disconnection. This project involved the completion of a new classroom block, sports courts and associated demolition and site work.
To establish the site, Eclipse carried out extensive master plan exercises, including analysing future needs of the College and Primary School – especially focusing on how these two facilities would interface, sharing traffic and pedestrian movements between each other and the Parish Church Community. The site identified provided the most direct link between the College / Community Auditorium on the upper level and the College Gymnasium on the lower level.
The new classroom block consisted of twelve teaching spaces, made up of one Te Reo Māori classroom, two specialist teaching classrooms and nine classrooms with breakout spaces; along with WC’s, ancillary resources and office facilities.
