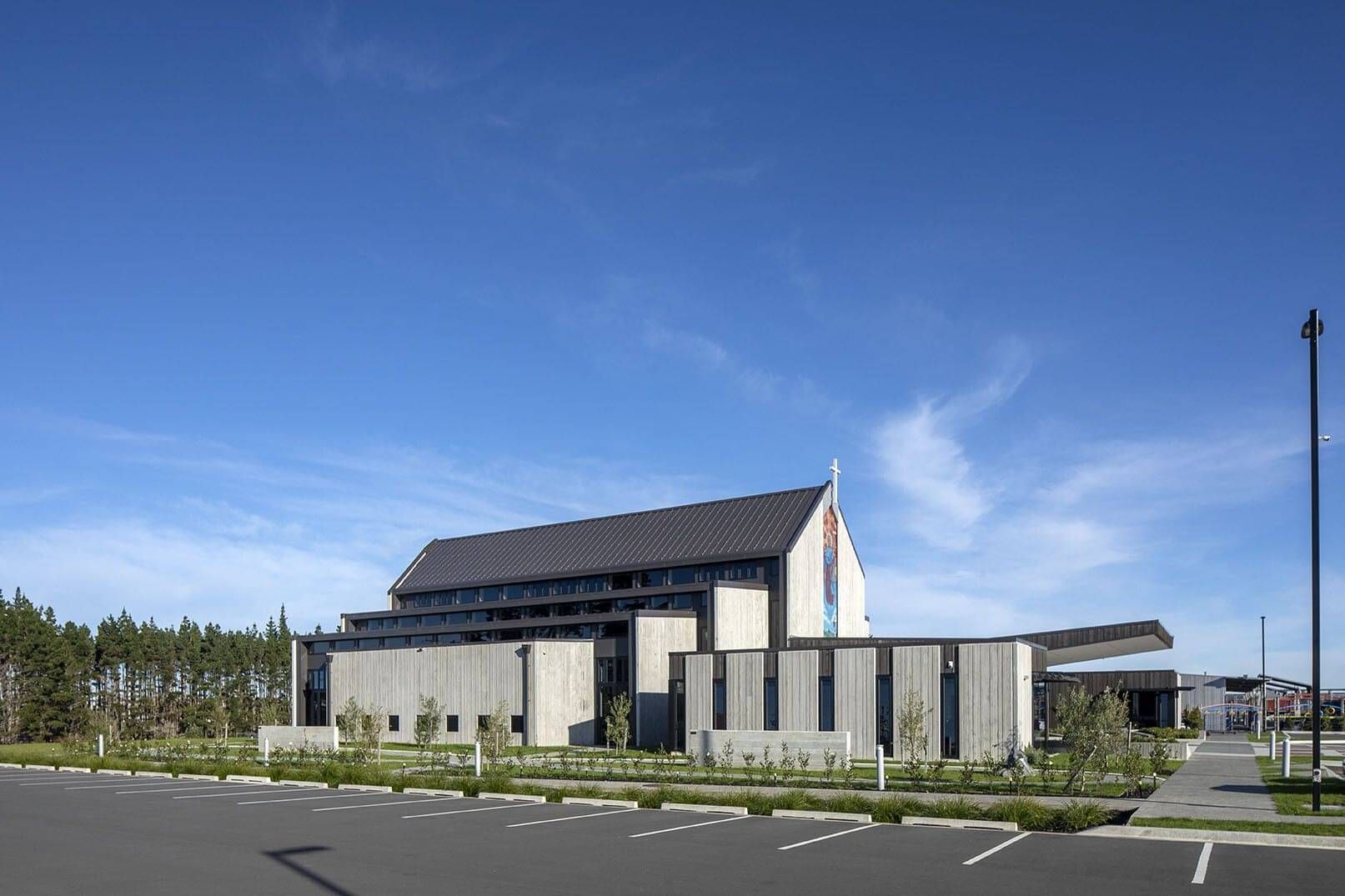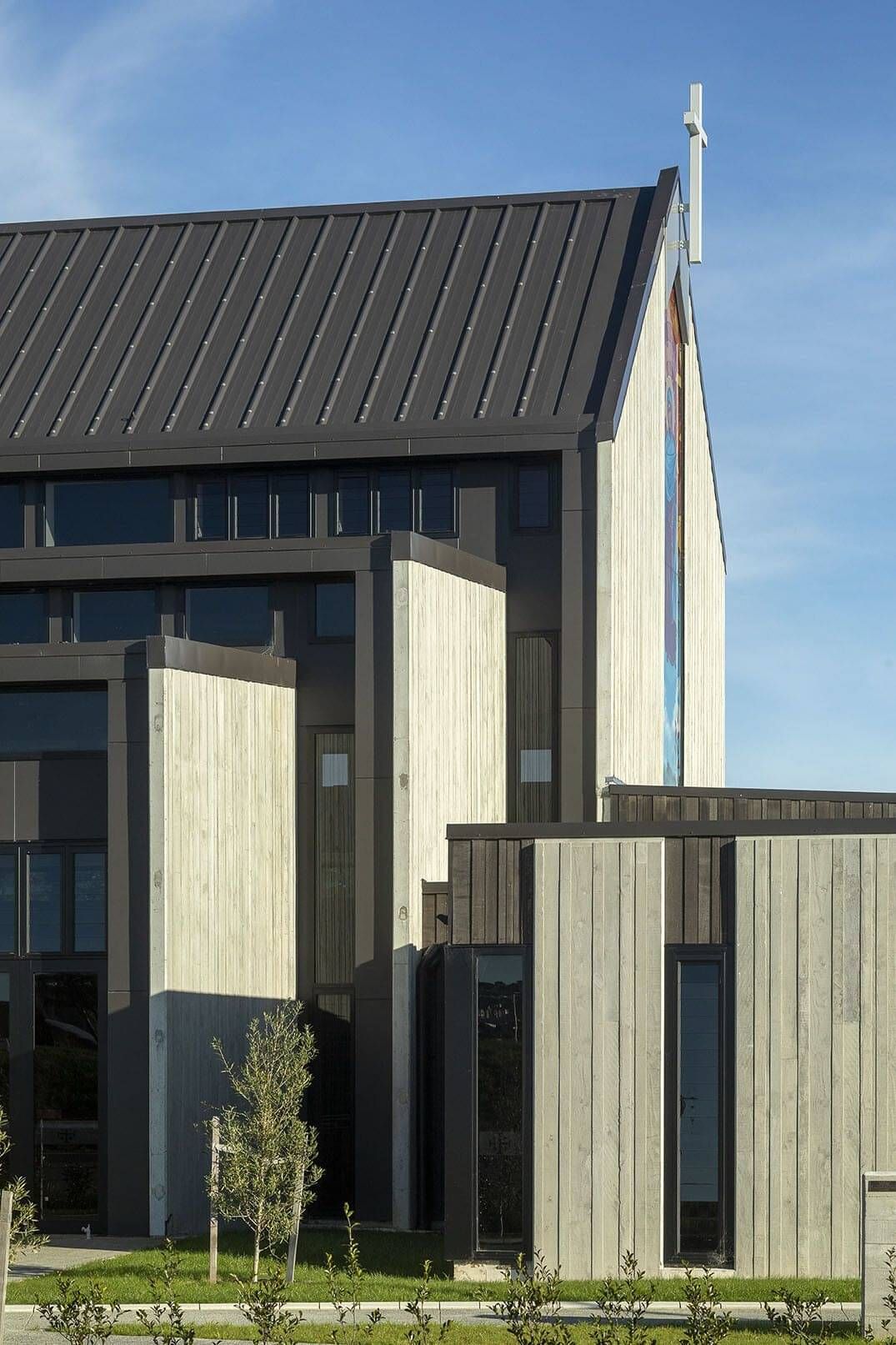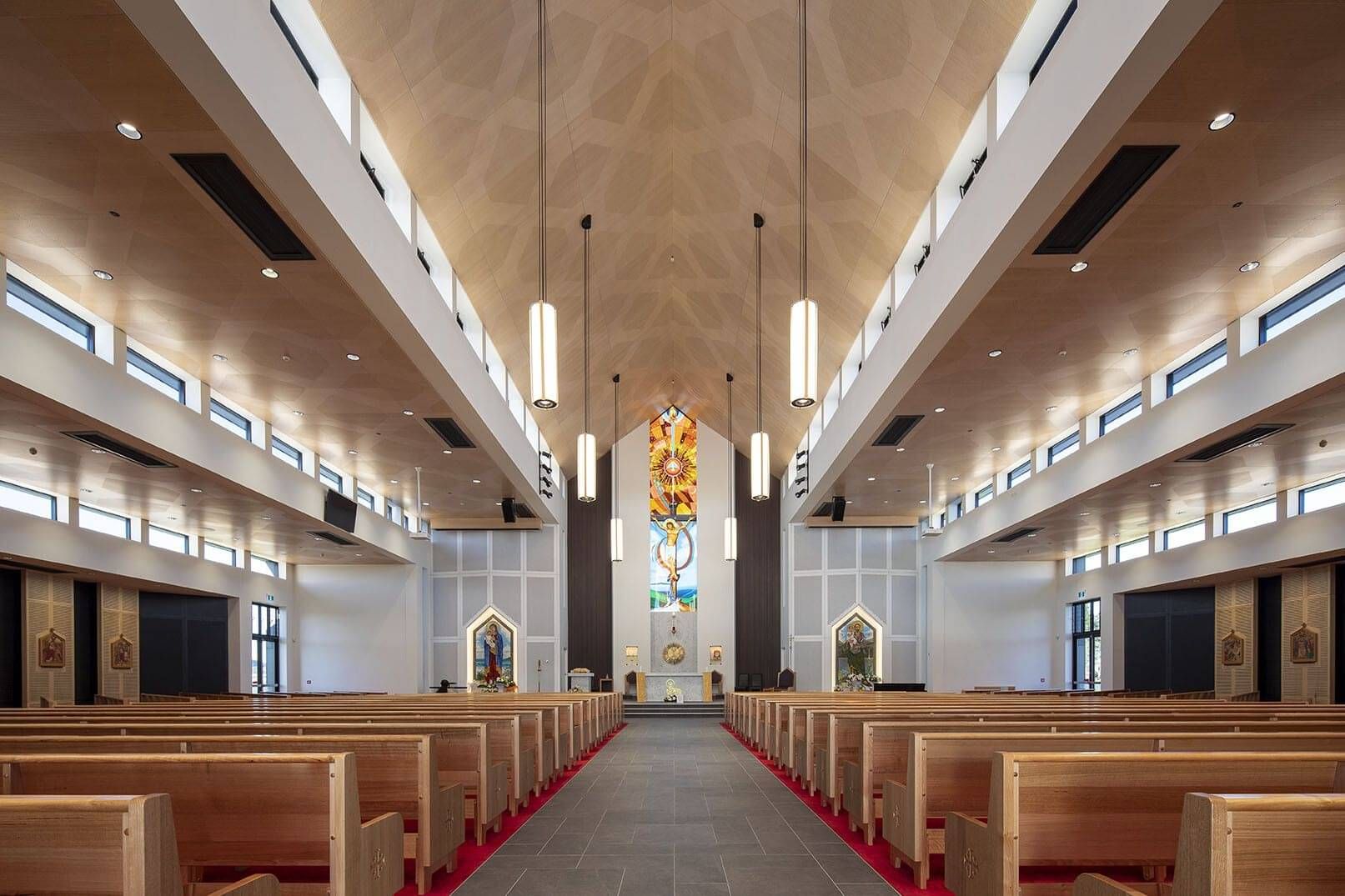St Luke’s Church
Flat Bush, Auckland
The new church, situated on a greenfield site in Flat Bush next to Sancta Maria School, was built for the St Lukes Parish Community. The church can accommodate a congregation of up to 900.
The church internal planning follows a traditional processional route, from entry along the centre line, through the foyer & into the church along a central axis. Off the foyer to the left are the Parish offices & off to the right are the Parish Lounge & kitchen.
The internal arrangement is reflected in the buildings shape in the form of a high central nave with lower cloister styled sections off to the side. The main concept was that these sections would pull away from the central nave like nesting tables.



