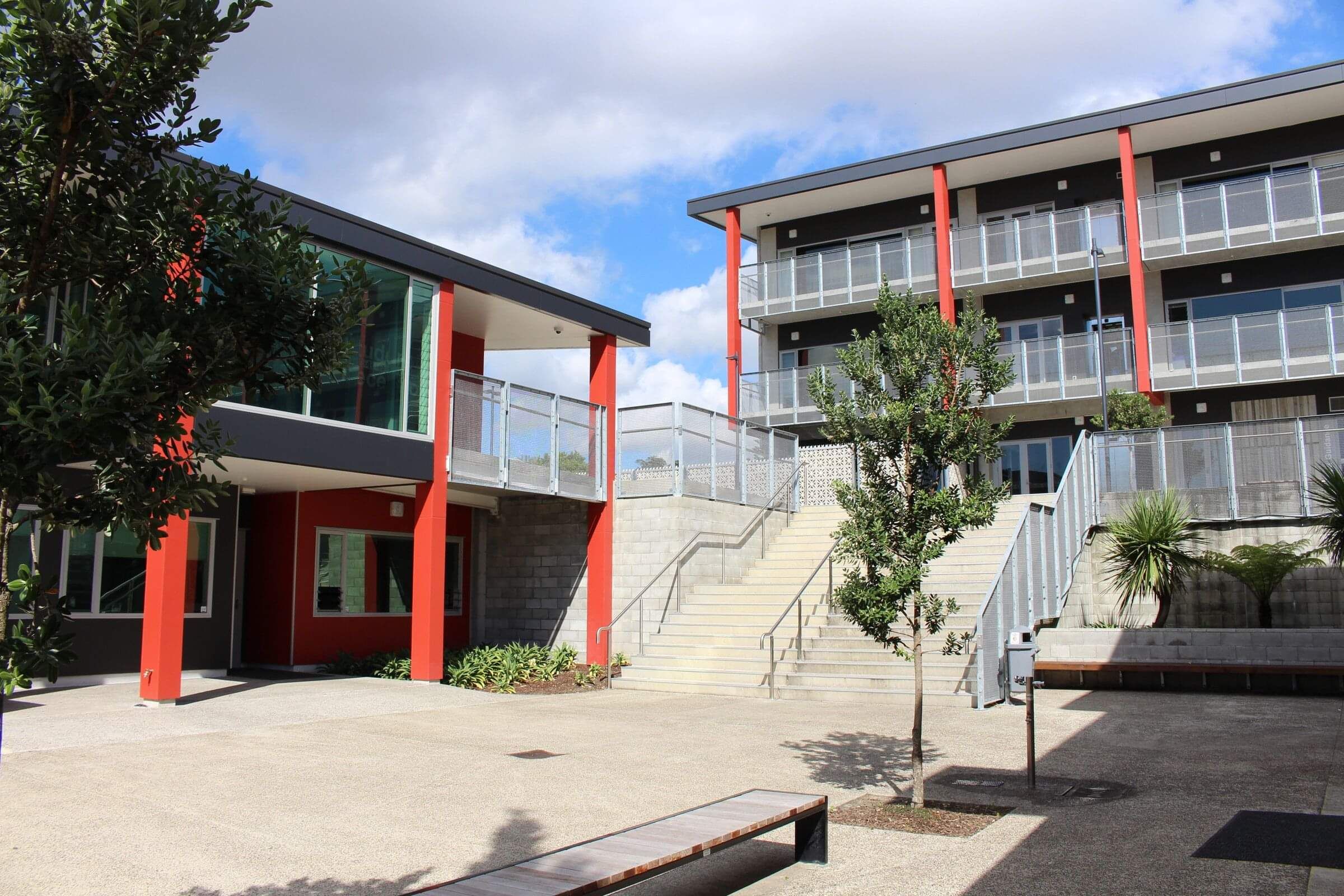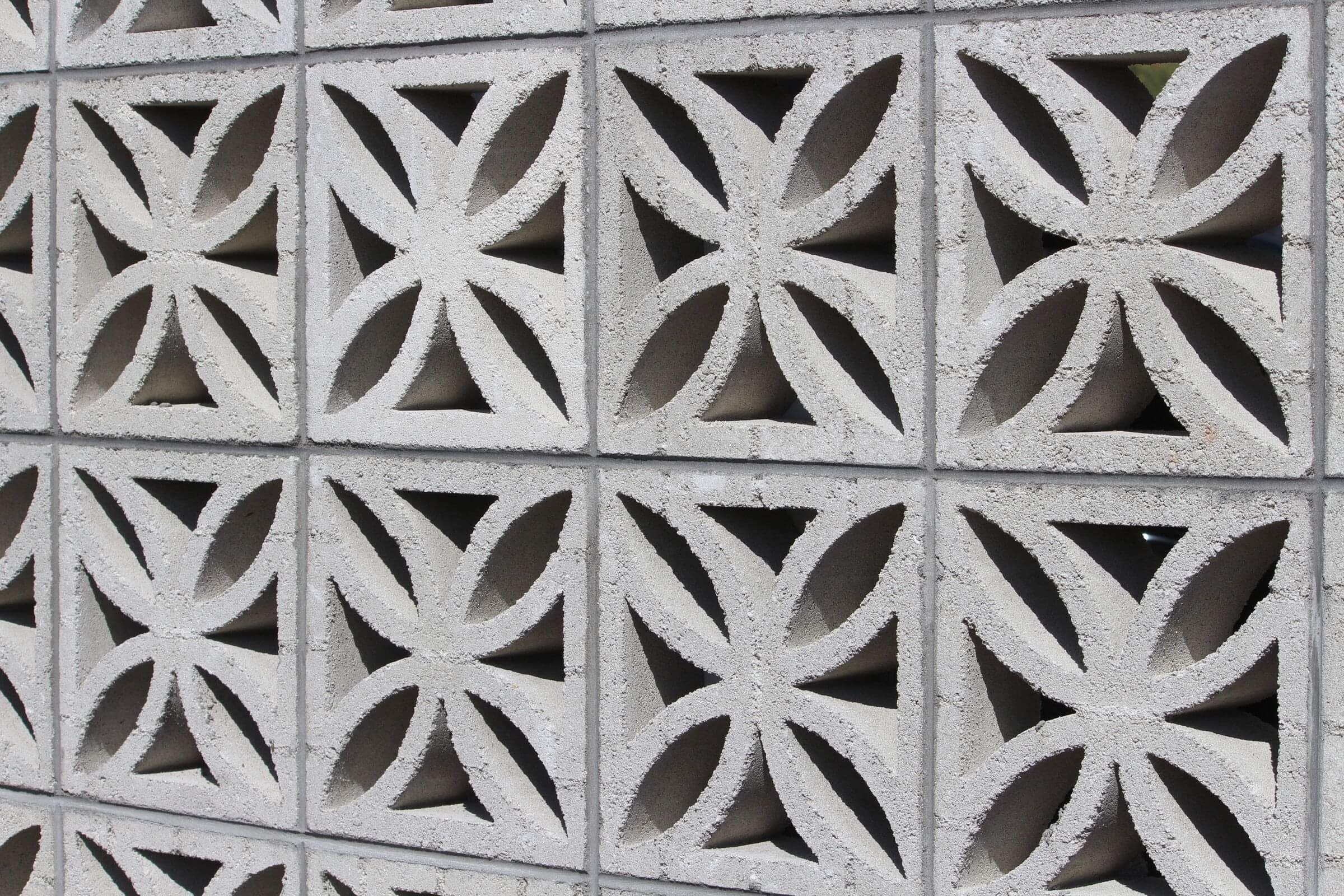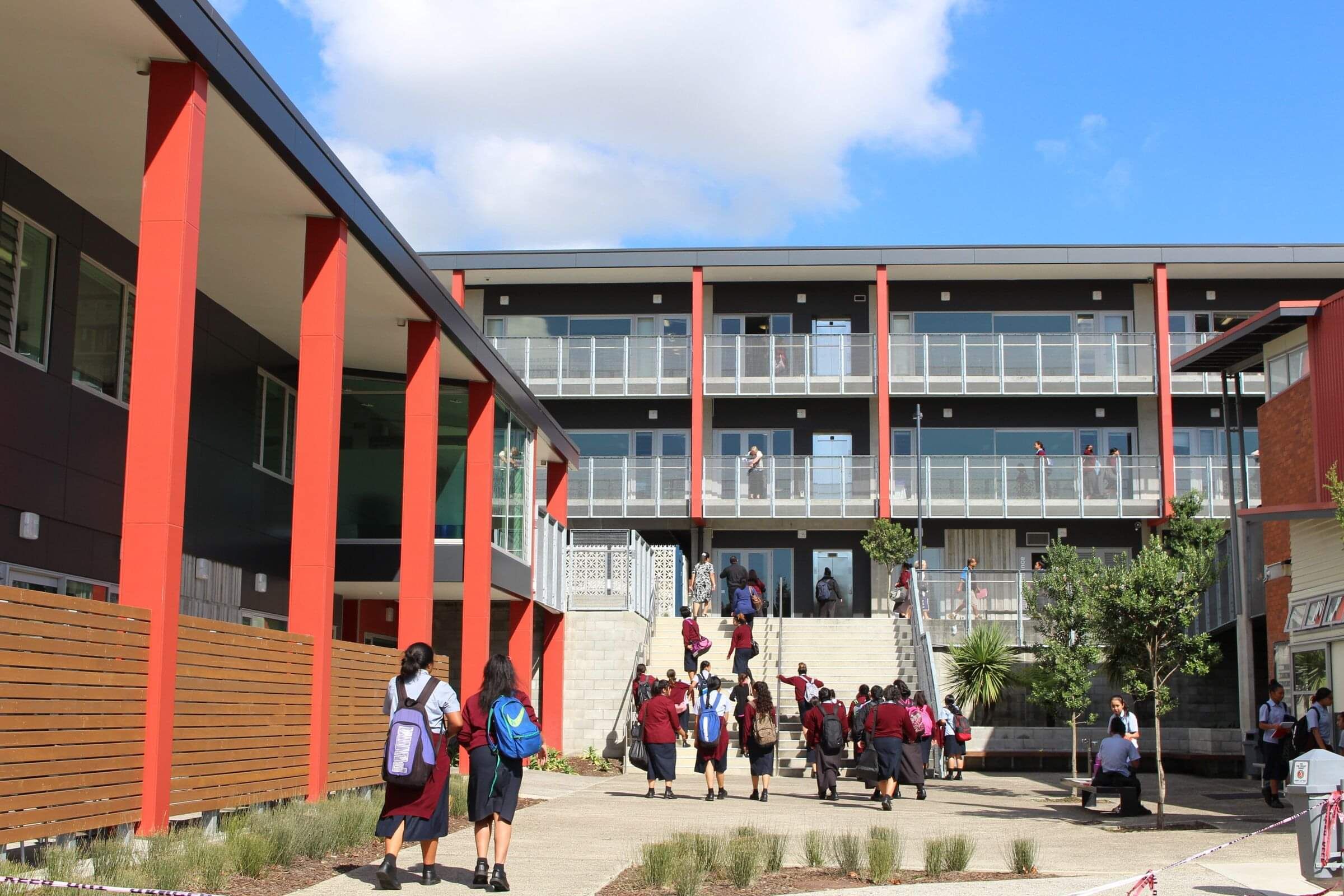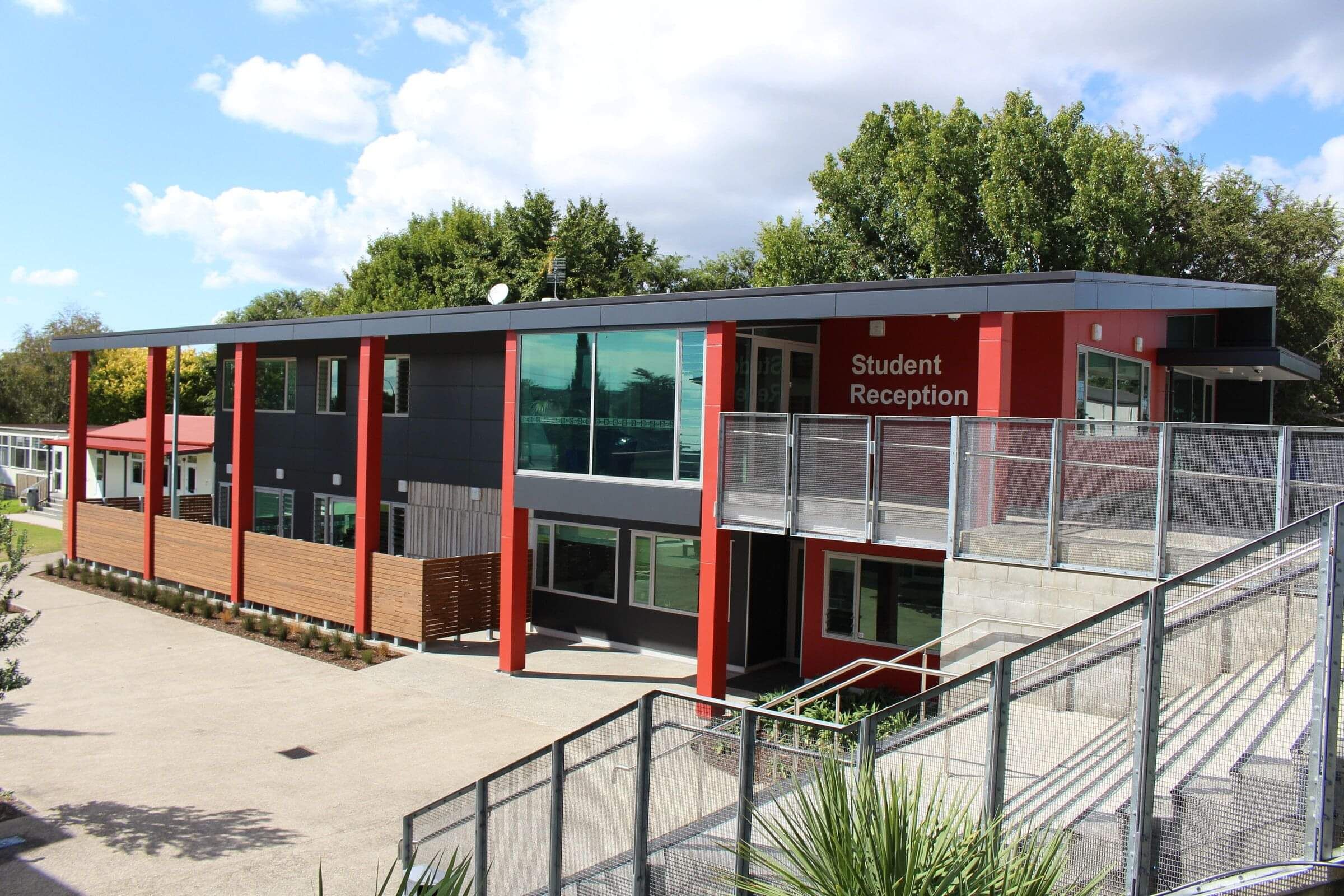McAuley High School
Otahuhu, Auckland
The project involved a new three storey, 12 classroom block and a new two storey Administration block. Red columns rhythmically divide the building facades, with areas of patterned concrete block, delicate mesh panels and timber screening adding additional texture. Large overhangs provide covered walkways and a sheltered staff courtyard. Alongside of this, relevant substantial site works were required including sequential demolition of buildings and provision of temporary facilities during construction.




