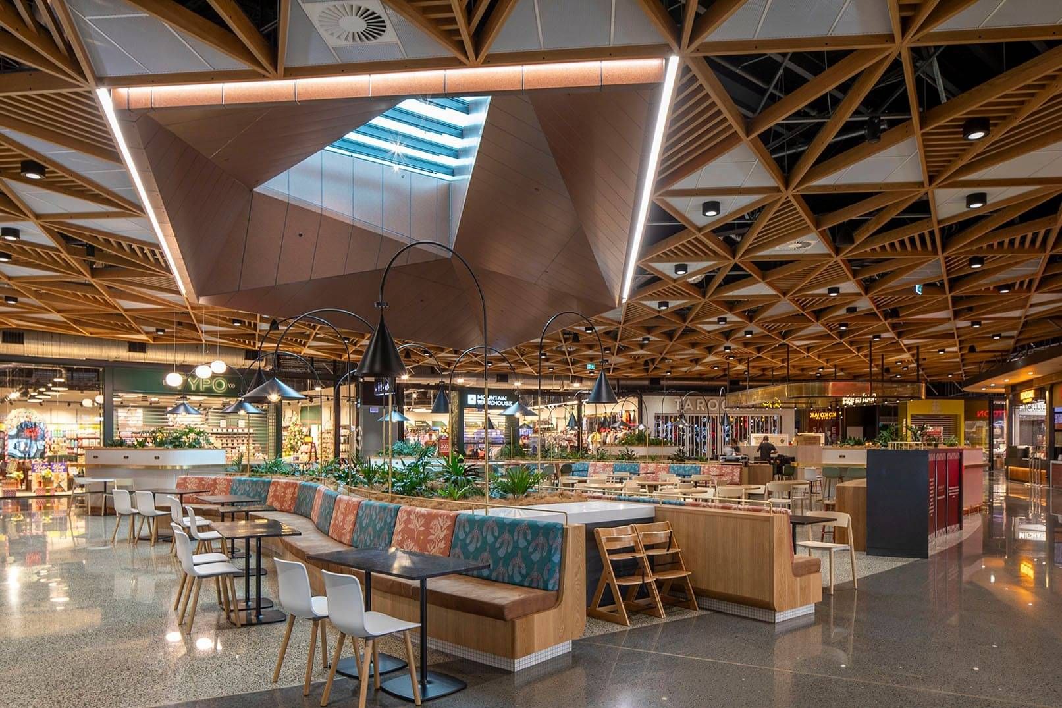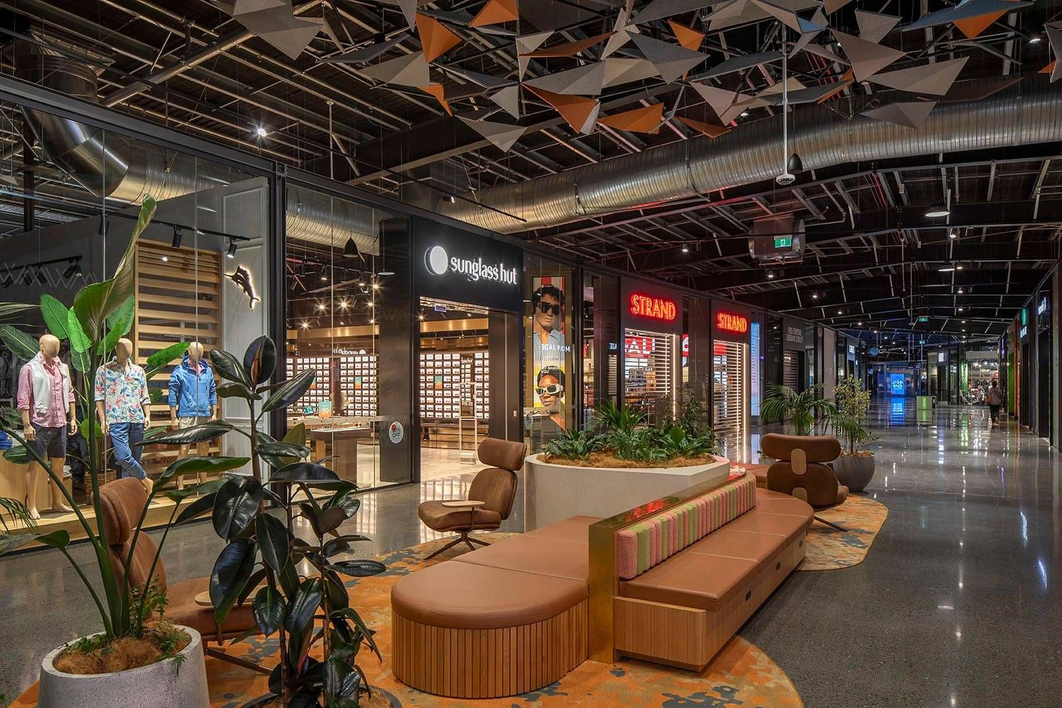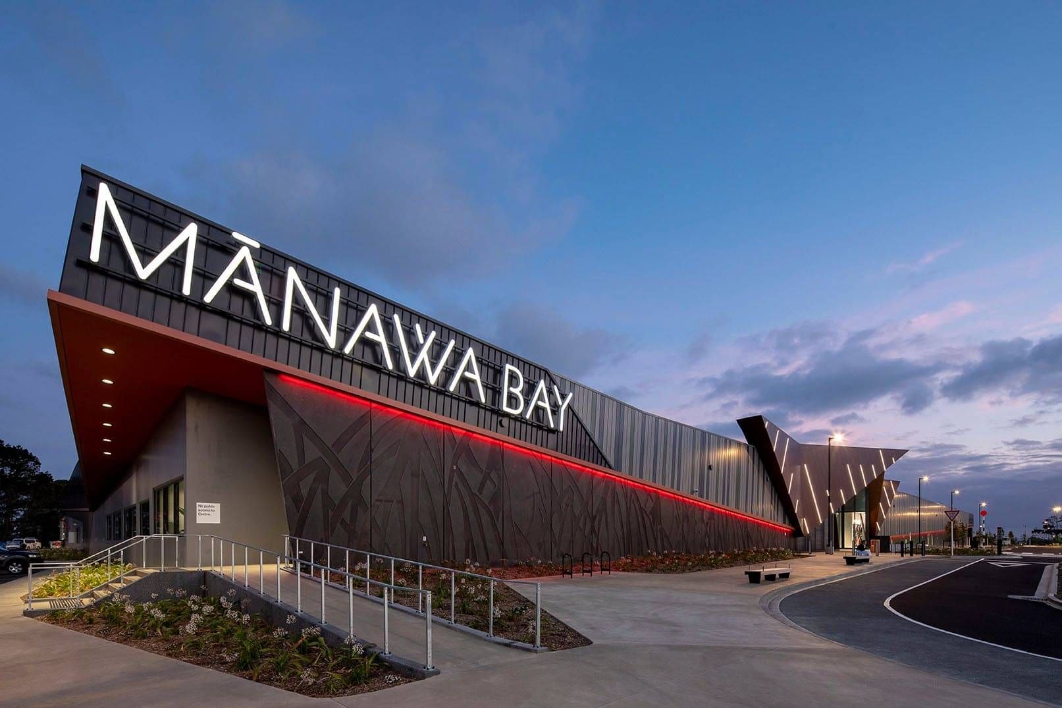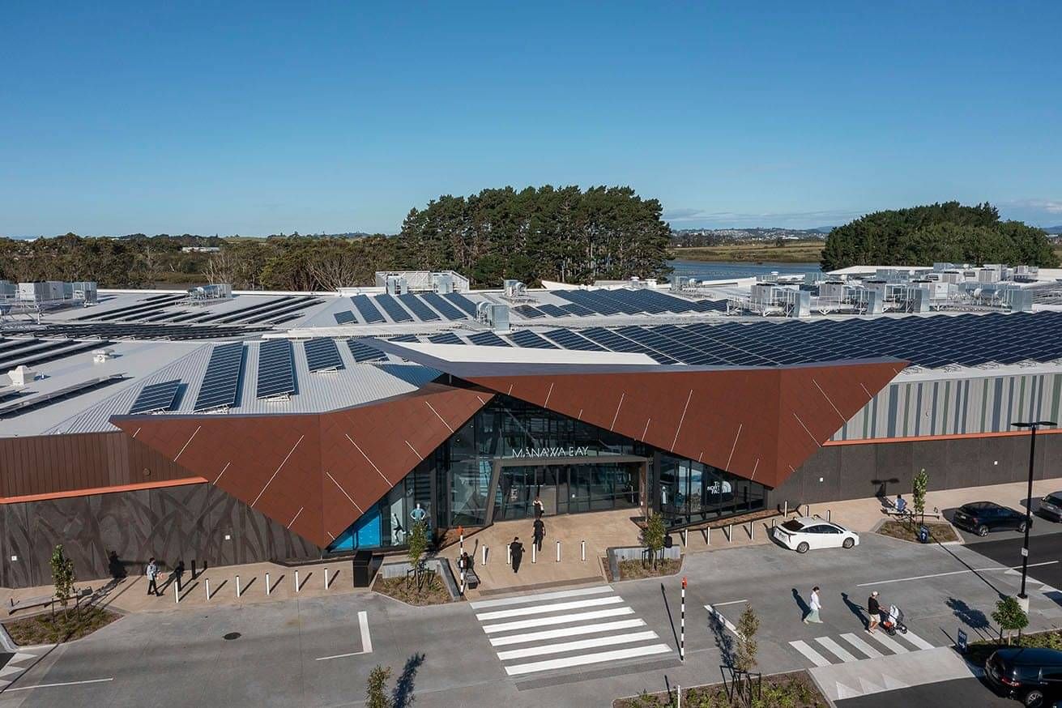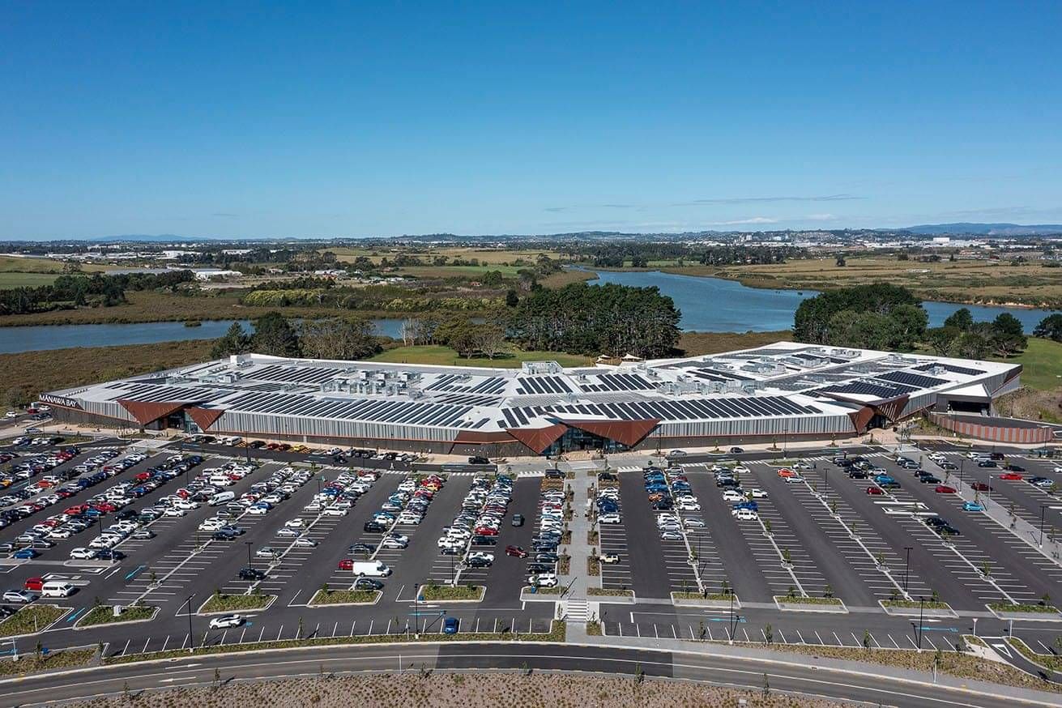Mānawa Bay
Premium Outlet Mall
Auckland International Airport
Awards: NZGBC 5 Green Star Rating
A joint venture with Perth based architects TRCB, this 5 Green Star rated building sets a new standard for outlet retail experiences. The 35,000sqm building holds 117 tenancies, organised around a 'figure 8' circulation route with a large foodcourt area, BOH offices and storage, and two loading docks. The double gable roof keeps the building height low, and supports approximately 11,000sqm of solar panels. Three points of sculptural, folded forms in aluminium panel enliven the building facade as they dramatically frame the main entrances.
The project was heavily invested in, and inspired by, the natural landscape of the site. The shallow 'v' plan of the building frames landscaped grounds and views to the East, across Pūkaki Creek. The project was complex, with contributions made from the local hapu, stakeholders, consultants, and contractors. This also included environmental specialists who oversaw the protection of ecological systems through the disposal of surface water, inclusion of rain gardens, rehousing of eels, rainwater collection for non-potable use, retention of indigenous trees and estuary edge plant life.
This sensitivity and engagement with Pūkaki Creek also defined the aesthetics of the building. Mangrove inspired designs are imprinted along the precast concrete panels, whilst the striped cladding above adds further texture with colours picked from the surrounding landscape. In the interior, soft furnishings and the ablutions follow material palettes grouped into three themes, shoreline, shells and mangroves. Timber furniture and the geometric ceiling above the foodcourt soften the space by providing a natural warmth.
