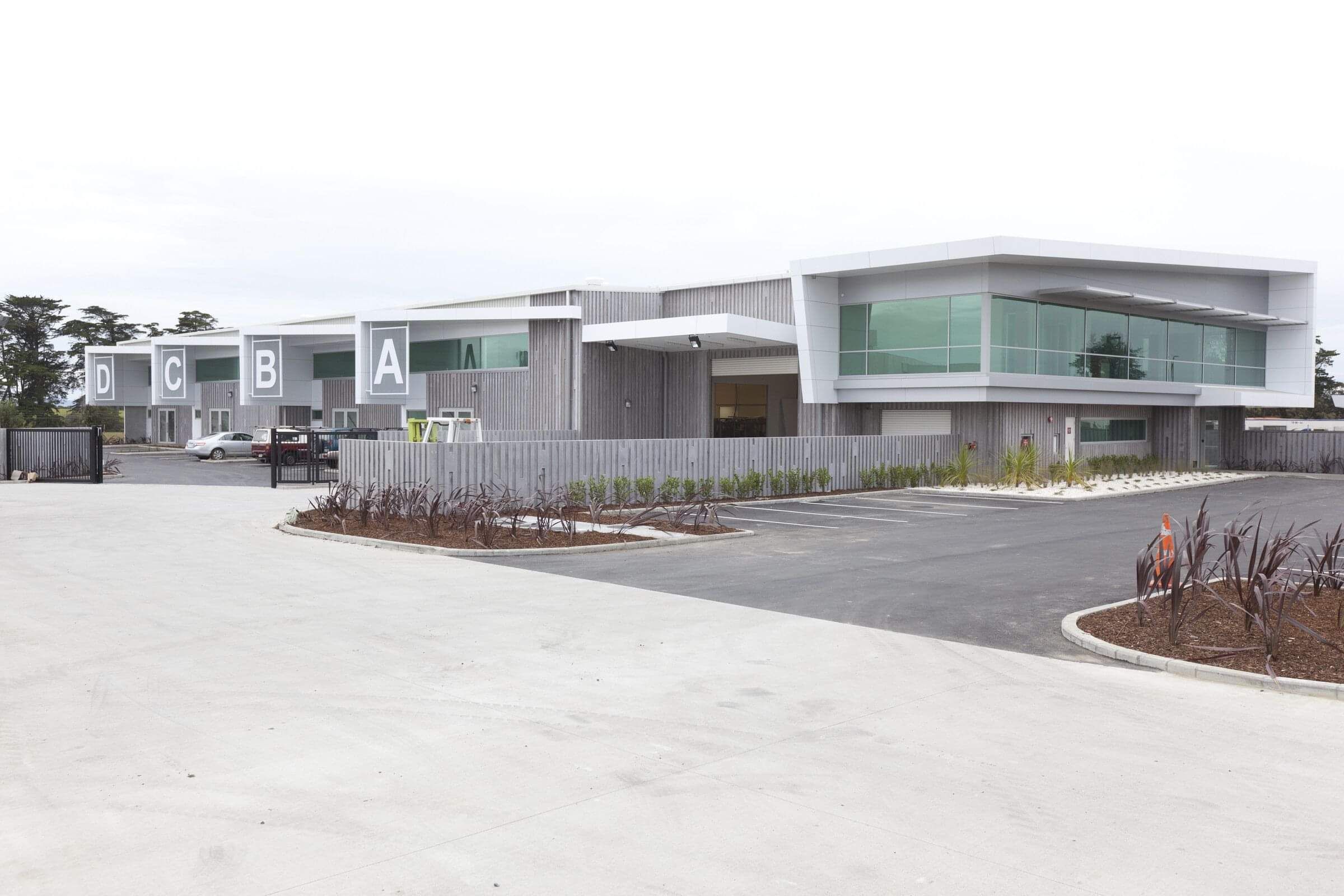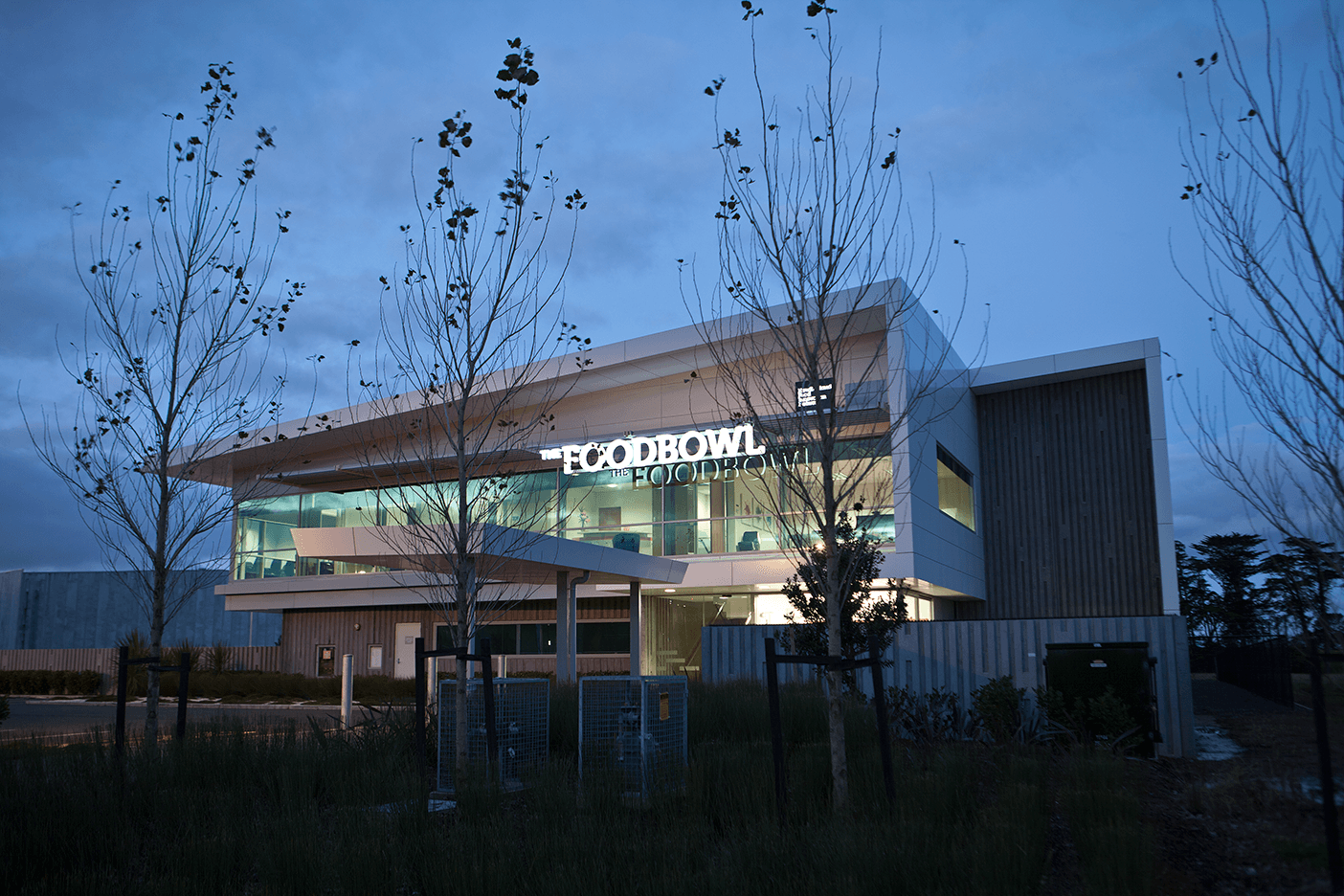Food Innovation Manukau
Auckland International Airport
This Auckland International Airport project was for a highly specialised serviced food preparation and testing facility, comprising of four separate processing units, common storage and office facilities – combining to a total building area of 2500m². A textural office façade made from a specifically designed pattern in board pressed concrete gives a dynamic frontage to the site.


