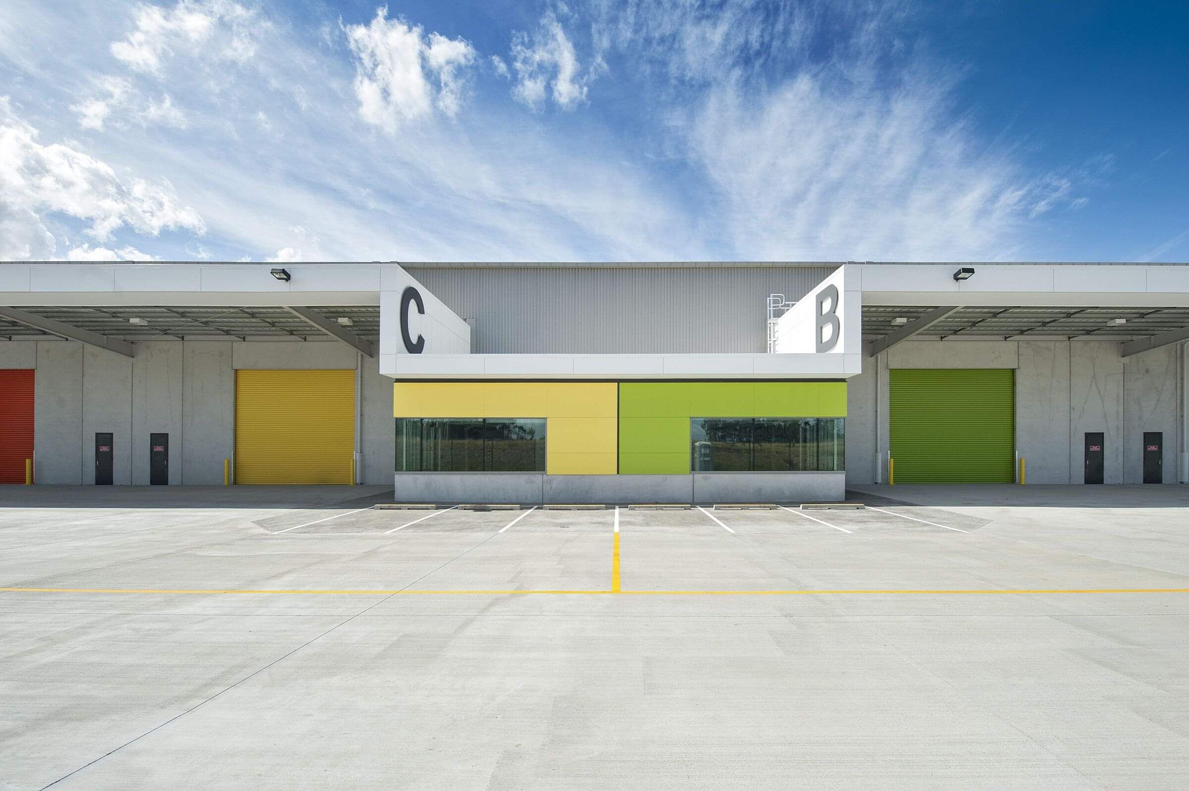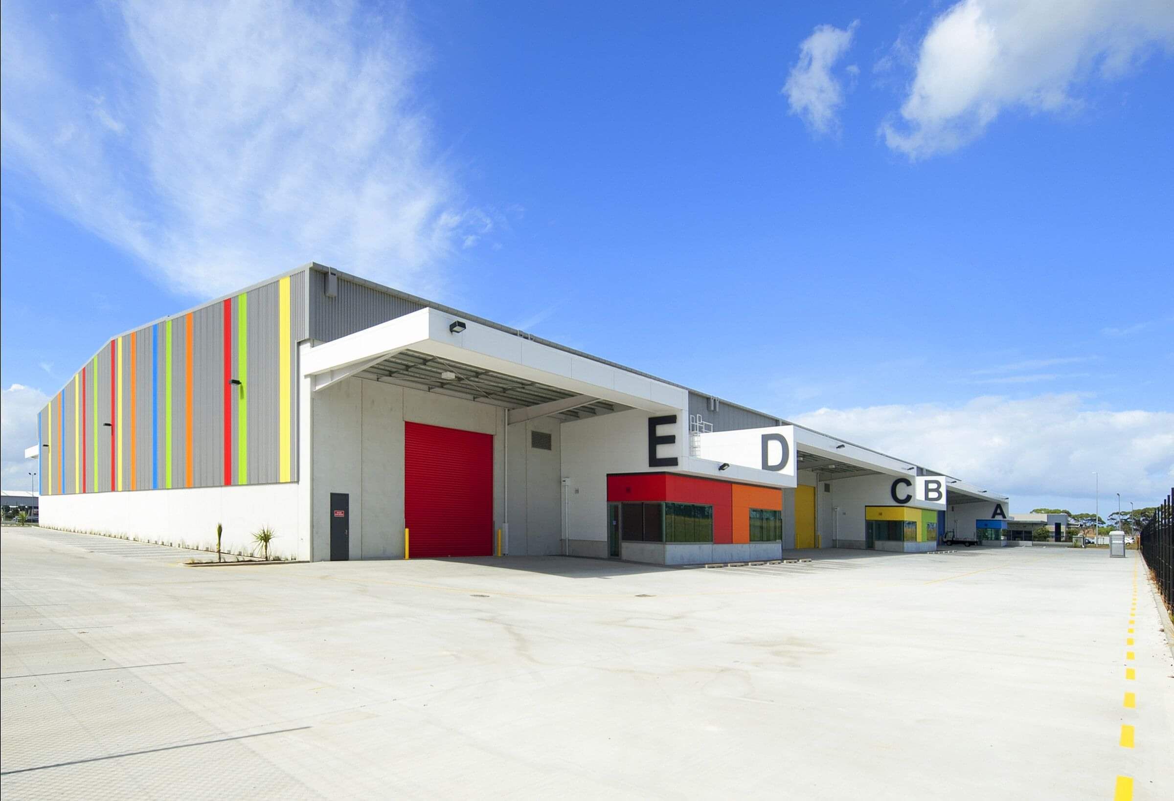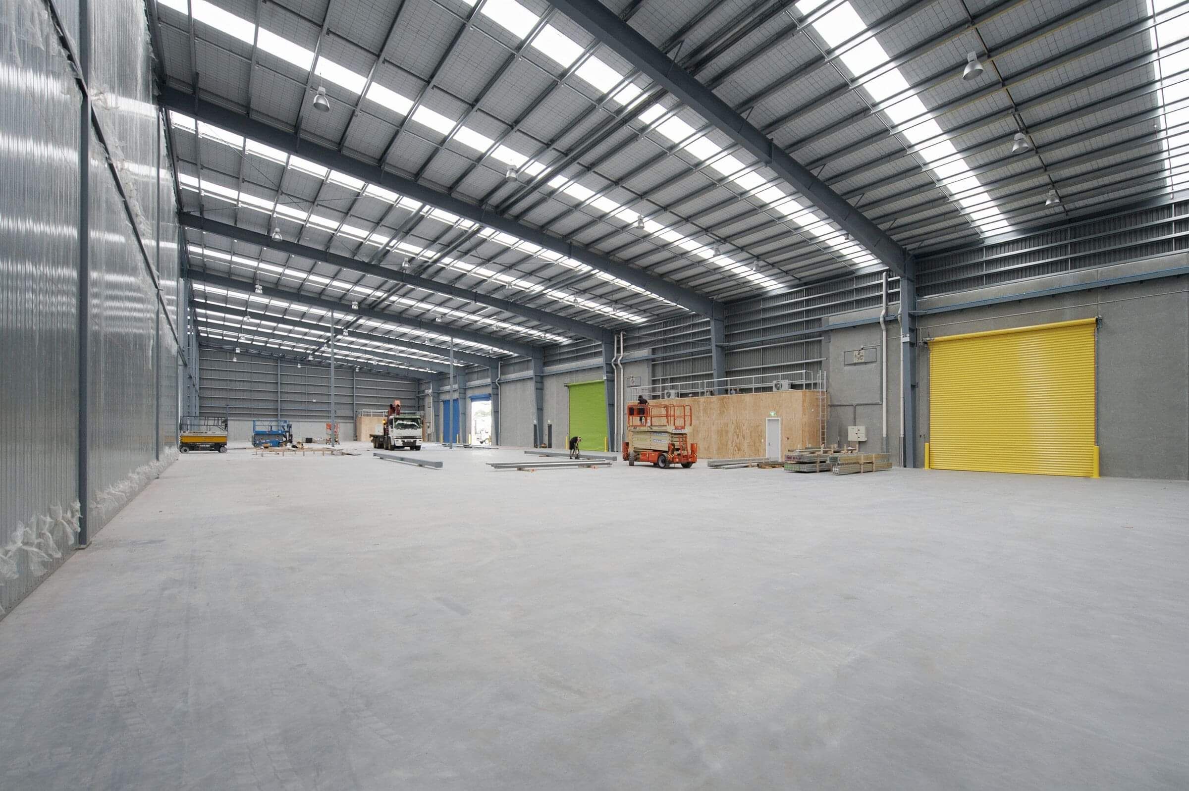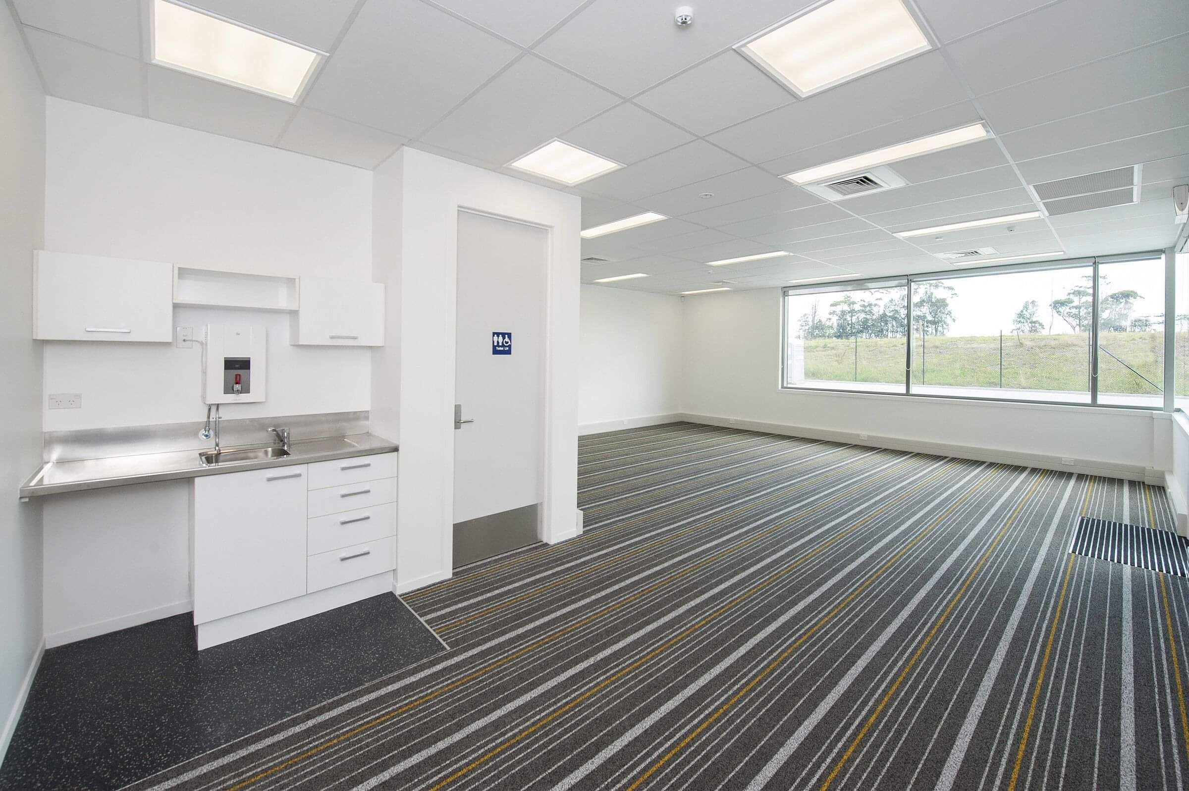FLEX Multi Unit
Warehouse Development
Auckland International Airport
Awards: 2013 Resene Total Colour Awards – Commercial Exterior Winner
2014 Property Industry – Industrial Property Award of Merit
The development comprises of an 8,000m² warehouse divided into ten units, each with an attached office building, and 7m deep canopy. The building is known commercially as ‘Flex’ in recognition of its ability to be subdivided to the specific requirements of different tenants.
Integration of the canopy and office structures articulate a seamless steel line along each side of the warehouse form. At eye level, this also helps reduce the bulk of the high stud warehouse. The use of playful, bright colours to identify the building and its units creates visual interest that departs from the often muted treatment of warehouse buildings.




