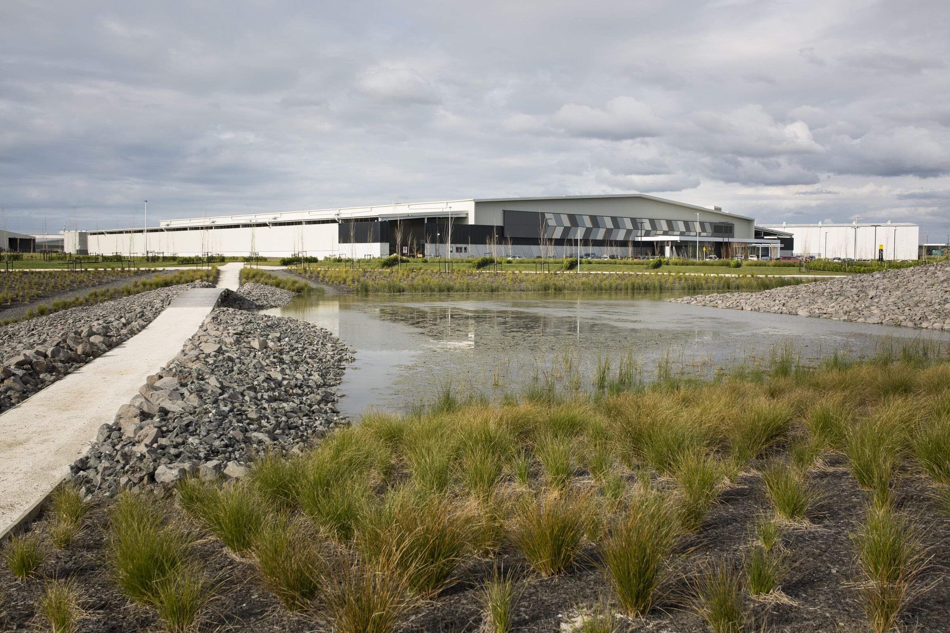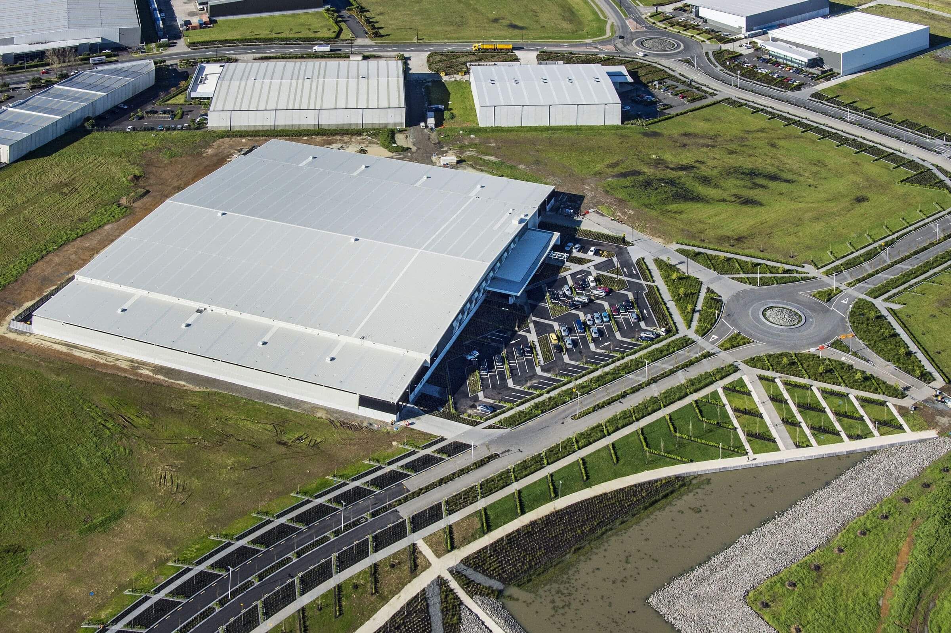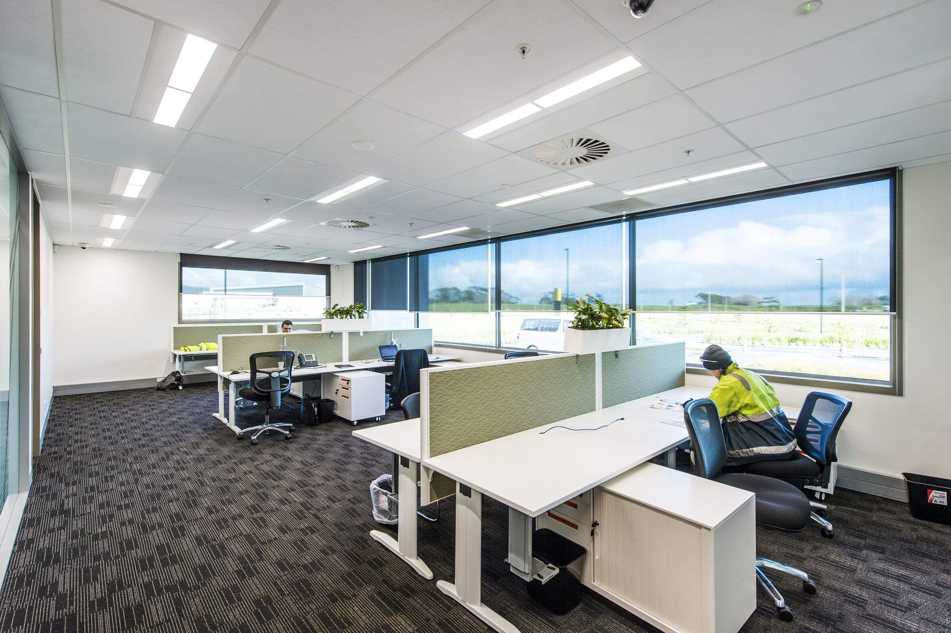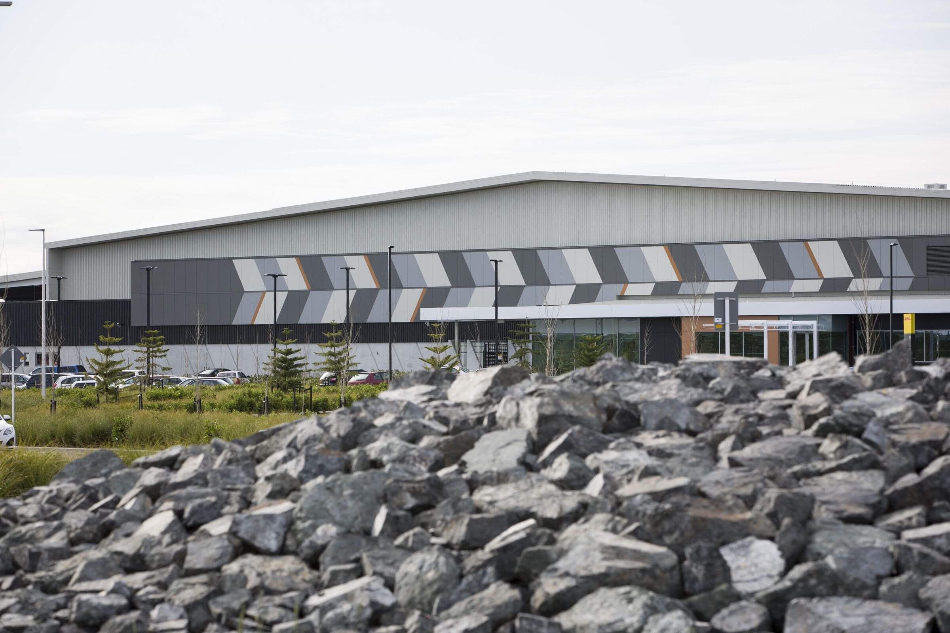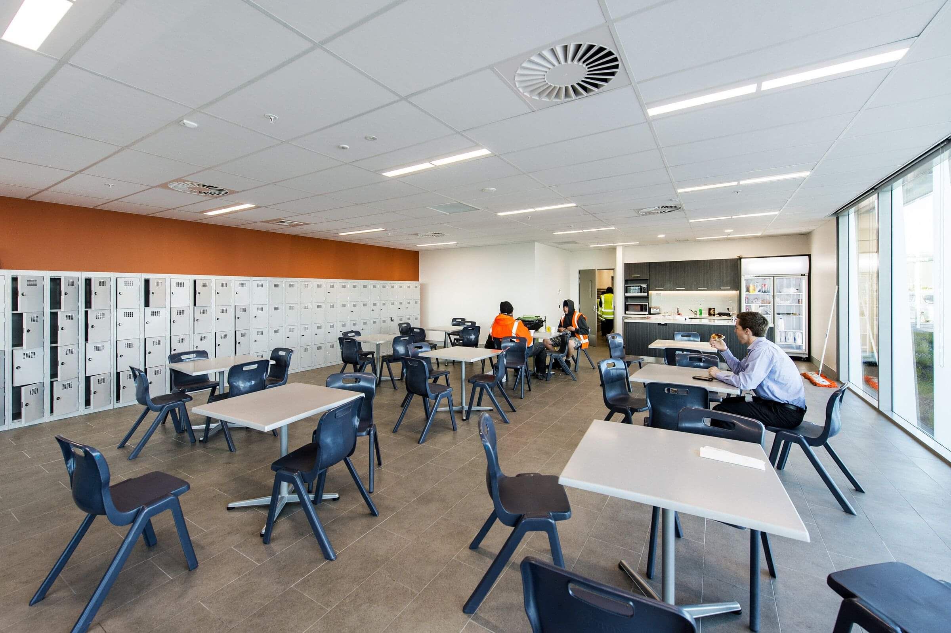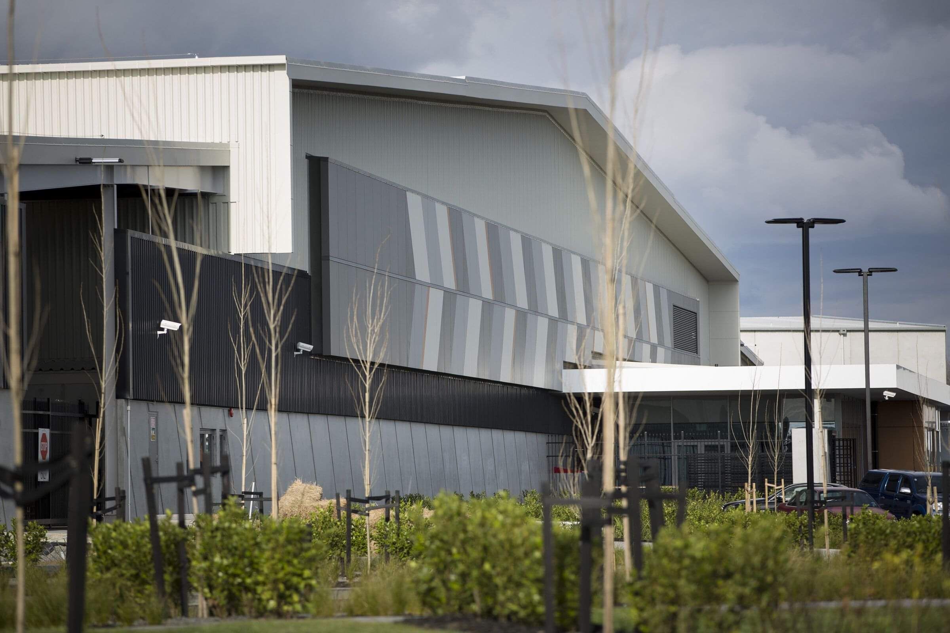DHL
The Landing, Auckland International Airport
Awards: 2015 Property Industry – Industrial Property Award of Merit
This project is an industrial storage facility for tenant DHL, consisting of a 12,000m² warehouse, 5,400m² of enclosed canopies, a 360m² office and associated site works.
The design of this facility addresses the long-standing challenge of how to reconcile the big box (warehouse) and little box (office) into a successful building form.
The concept sought to fragment the warehouse frontage through a combination of colour, material, depth and texture. Patterns of the wider landscape were integrated into the building through varied fibre-cement panels placed against a backdrop of angled precast walls and steel cladding. Ventilation louvres circulate natural air and dissipate heat build-up.
