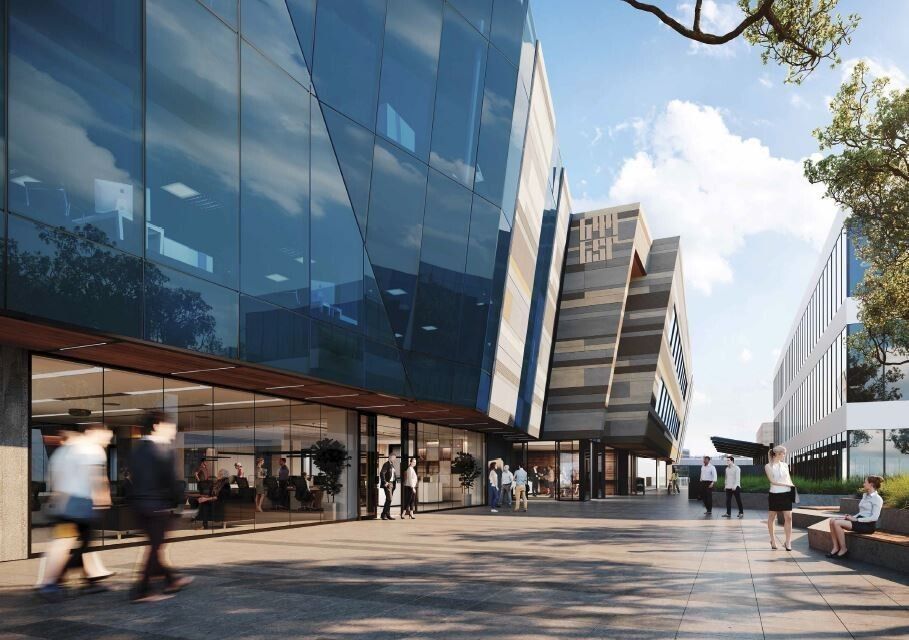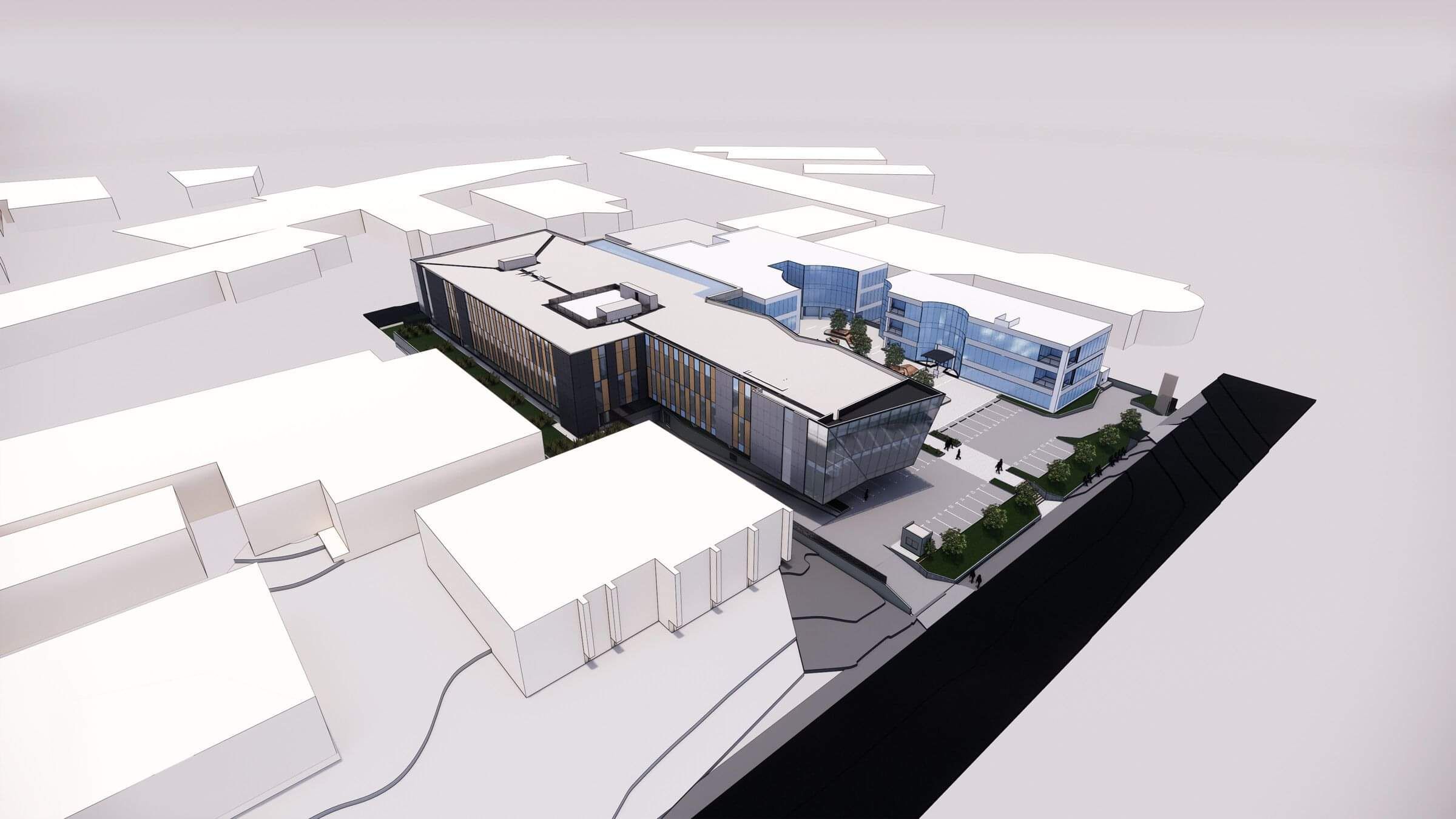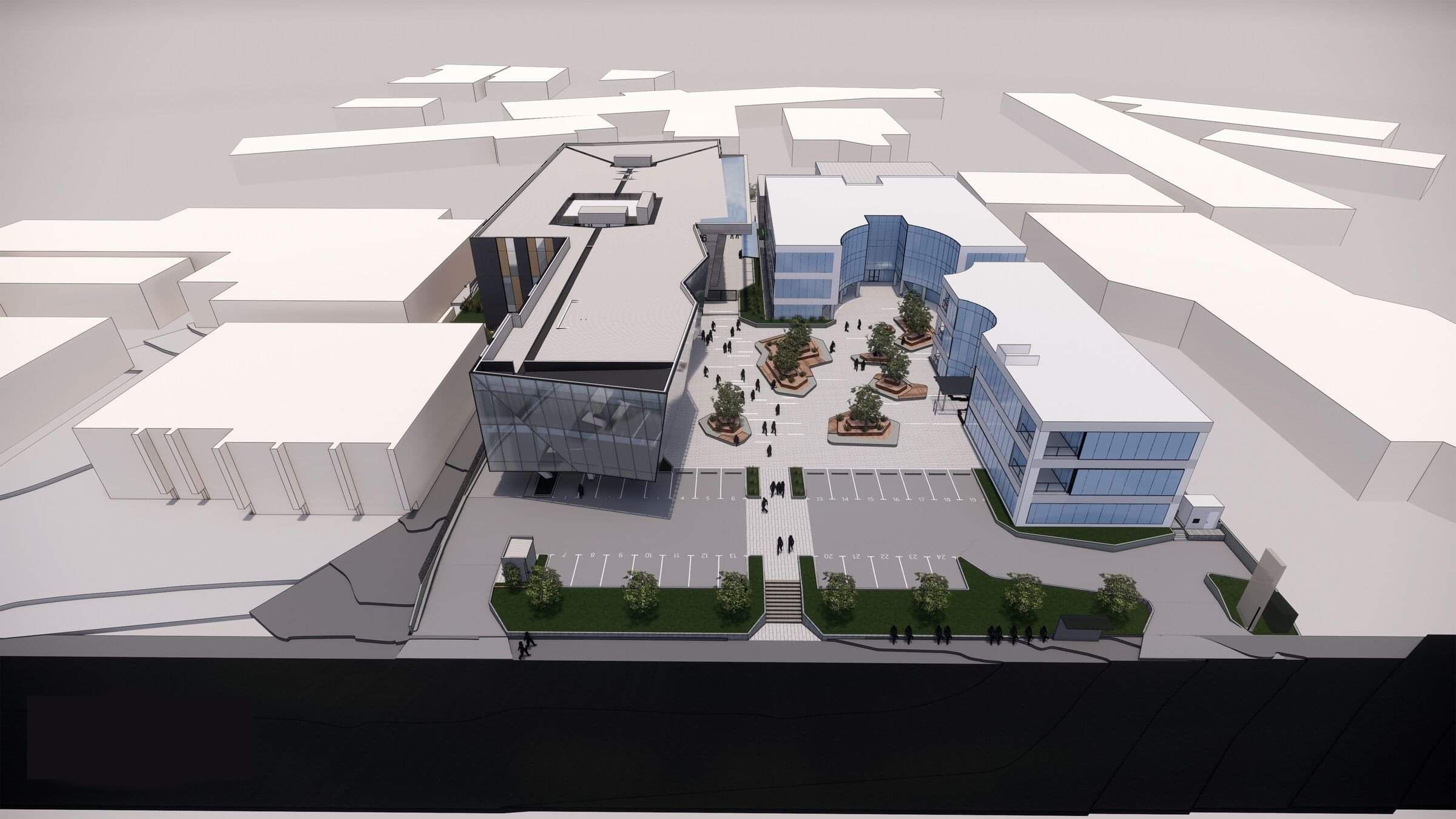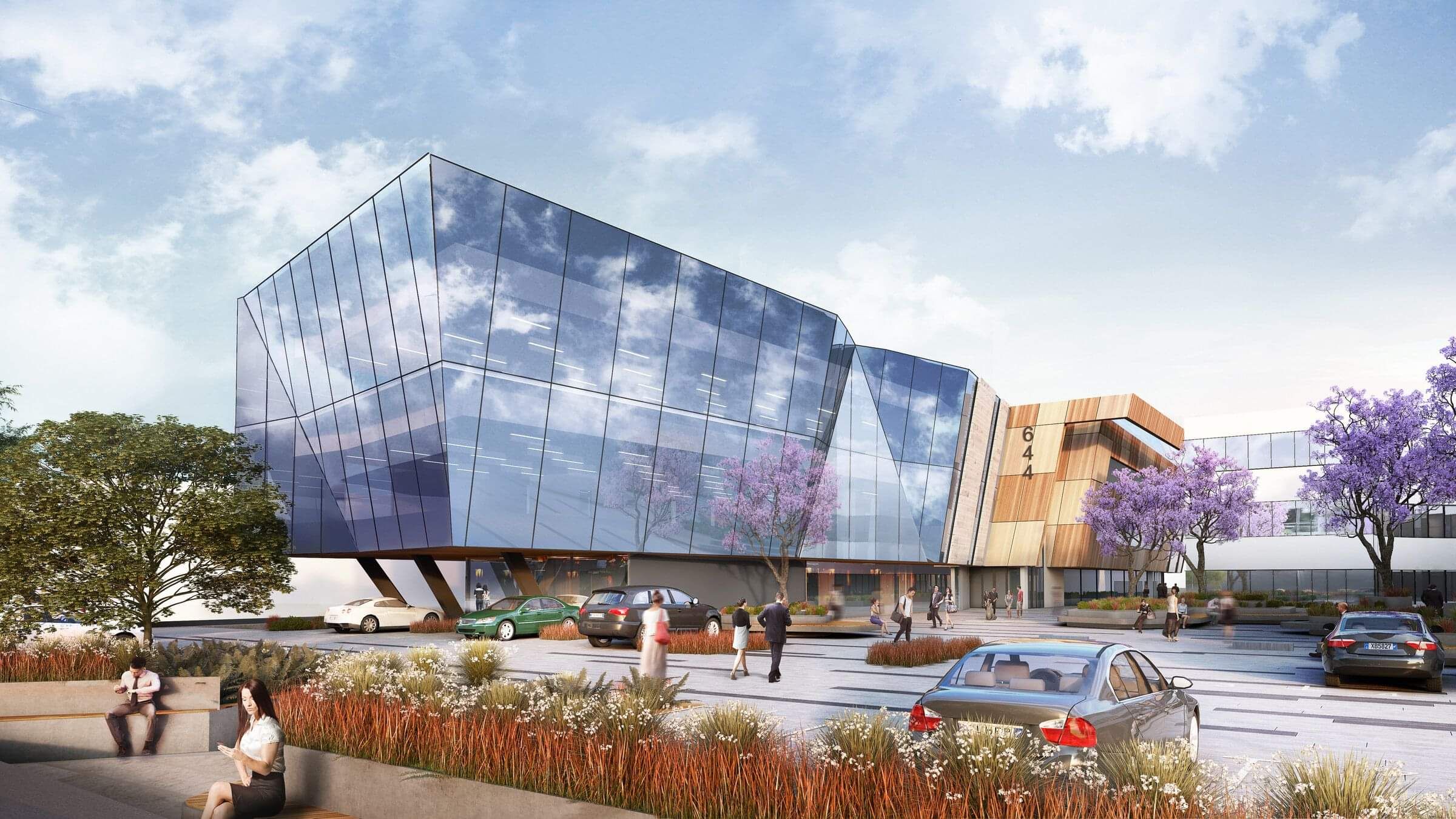Butland Office Development
Penrose, Auckland
This concept project resolved the design of a new three-storey commercial office block in Penrose. Floating over basement carparking and associated siteworks, this mixed-use building was situated in relation to the landmarks around the site. Consideration was given to how the design could support a courtyard-like public area, engaging with the street-front through large, angled facades.




